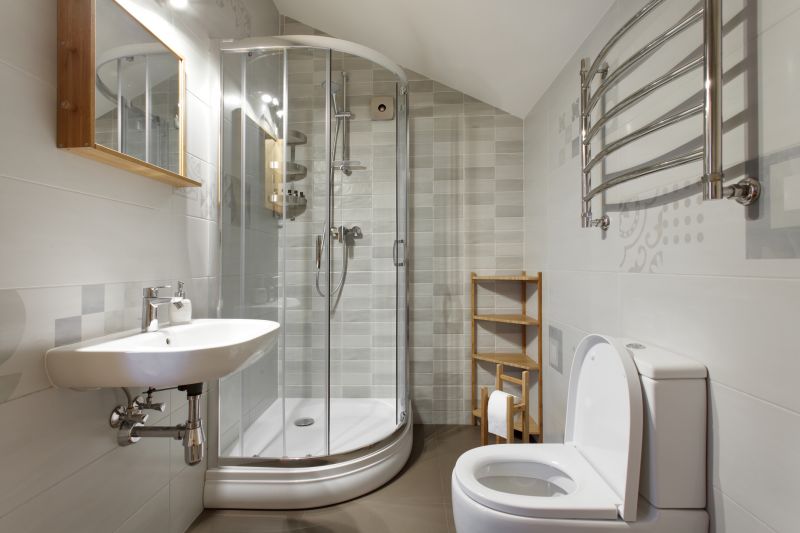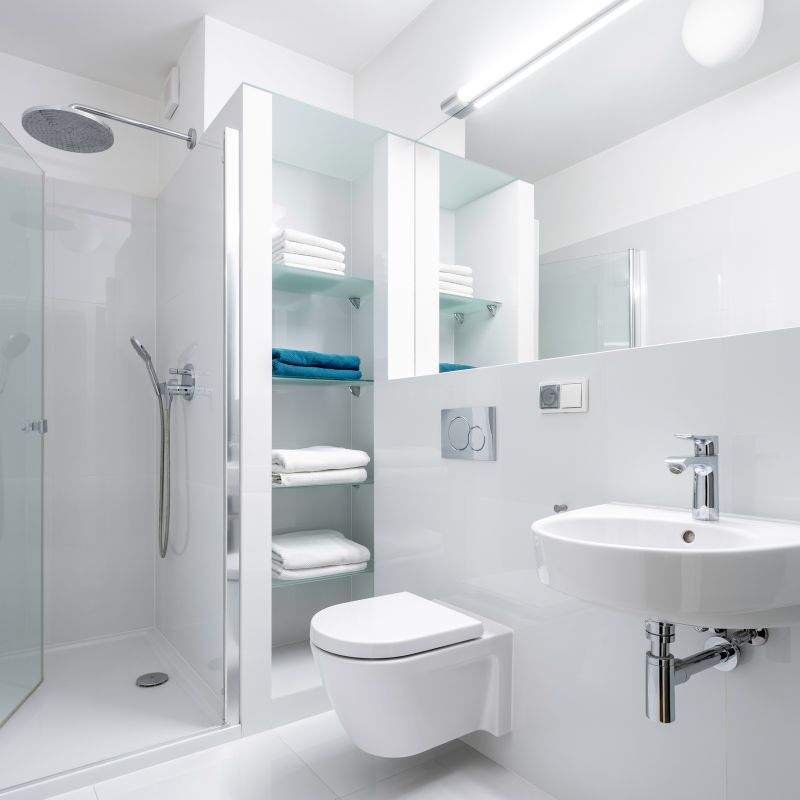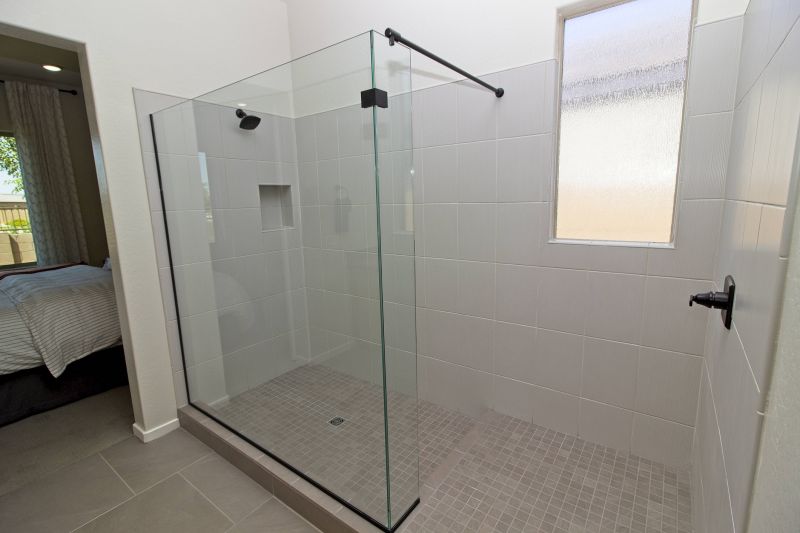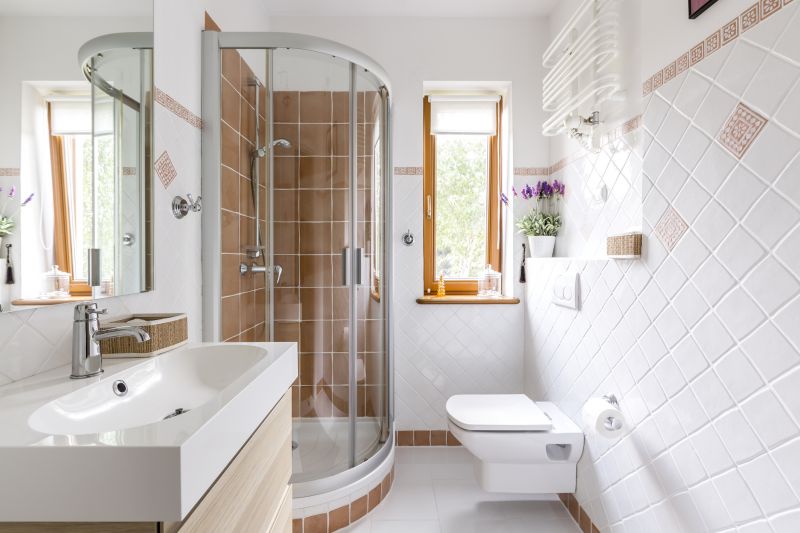Maximize Small Bathroom Space with Smart Shower Layouts
Designing a shower space within a small bathroom requires careful consideration of layout, functionality, and aesthetics. Effective use of space can maximize comfort while maintaining a clean and modern appearance. Various layouts can optimize limited square footage, offering practical solutions for small bathrooms in Wareham, MA.
Corner showers utilize existing space efficiently by fitting into a corner, freeing up room for other fixtures. They often feature sliding or pivot doors, making entry easy in tight spaces.
Walk-in showers with frameless glass panels create an open feel and visually expand the bathroom. They are accessible and can be customized with built-in niches or benches for convenience.

Compact shower designs can be tailored to fit even the smallest bathrooms, incorporating space-saving fixtures and strategic placement to optimize movement.

Innovative layouts often incorporate vertical storage solutions, such as wall-mounted shelves and niche spaces, to reduce clutter and maximize usable space.

Glass enclosures and minimal framing help create a sense of openness, making the bathroom appear larger and more inviting.

Using a corner or alcove design can significantly increase available space, especially when combined with a sliding door for easy access.
Another important aspect is accessibility. In small bathrooms, walk-in showers with minimal barriers not only improve safety but also contribute to a seamless visual flow. Incorporating built-in shelves or recessed niches allows for storage without encroaching on the limited floor space. Additionally, choosing fixtures with a compact footprint ensures that movement remains unrestricted, which is crucial in tight quarters.




